When it comes to interior design, home trends seem to come and go faster than you can blink an eye! Here for a season and gone the next, to be recycled a few decades later with a fresh new spin. So, where do open floor plans fall on the current trend timeline? I hate to say it, but I see segmented floor plans making a big comeback. So, follow along as I dive into the question everyone wants to know…Are Open Floor Plans on Their Way Out?
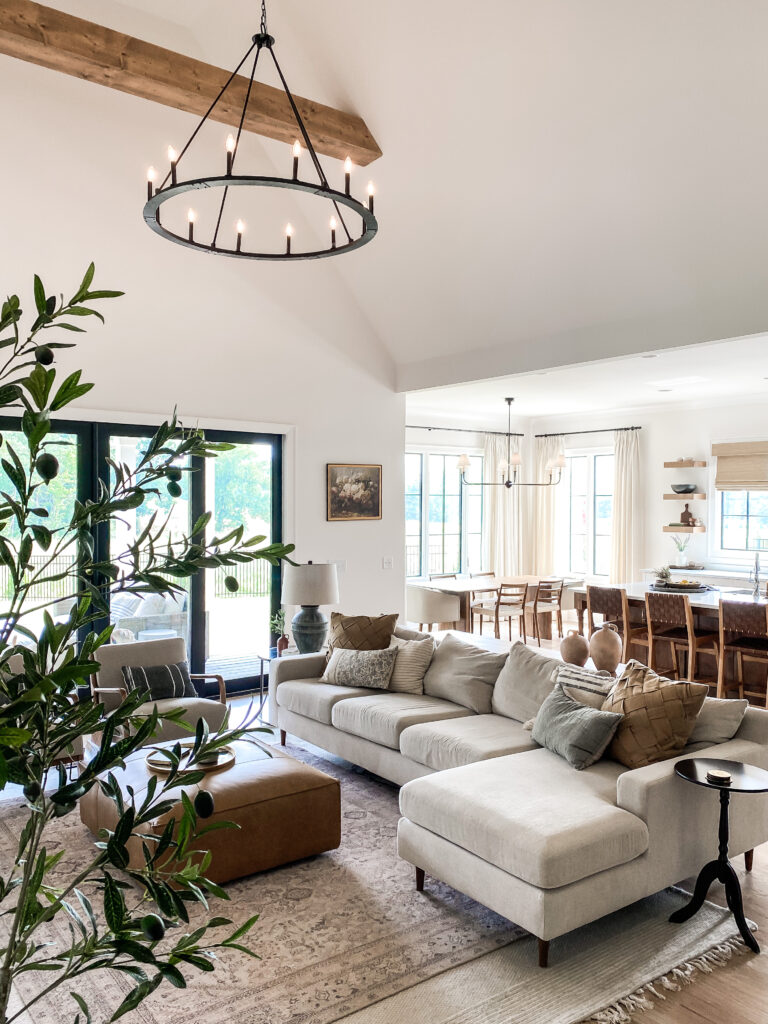
Open Floor Plans
Open floor plans began appearing in homes in the 1950s, and by 1990 was the standard in new construction. They promote family unity and create a space for everyone to gather, whether preparing meals, entertaining or simply spending quality time together in one place. While an open floor plan is typically a larger space, it has a unique way of promoting connectivity and closeness, fostering togetherness.
While MOST of us still LOVE an open floor plan, you can’t help but notice segmented floor plans, sectioned-off spaces, and designated areas within the home are on the rise. So, why the sudden shift in such a classic, timeless design? The answer is…the world shut down!
If I’ve learned anything, it’s that the past two years truly tested the best of us! You likely experienced all the chaos that came with quarantine. Suddenly, we found ourselves thrust into working from home while juggling childcare and remote learning with the kiddos. Conference calls and virtual classrooms quickly became difficult to navigate, with everyone crammed into one space. It’s easy to see how the once cherished “heart of every home” may have lost some of its charming appeal.
So, do we continue to embrace the open floor plan, or are we ready to close the door on this concept for good?
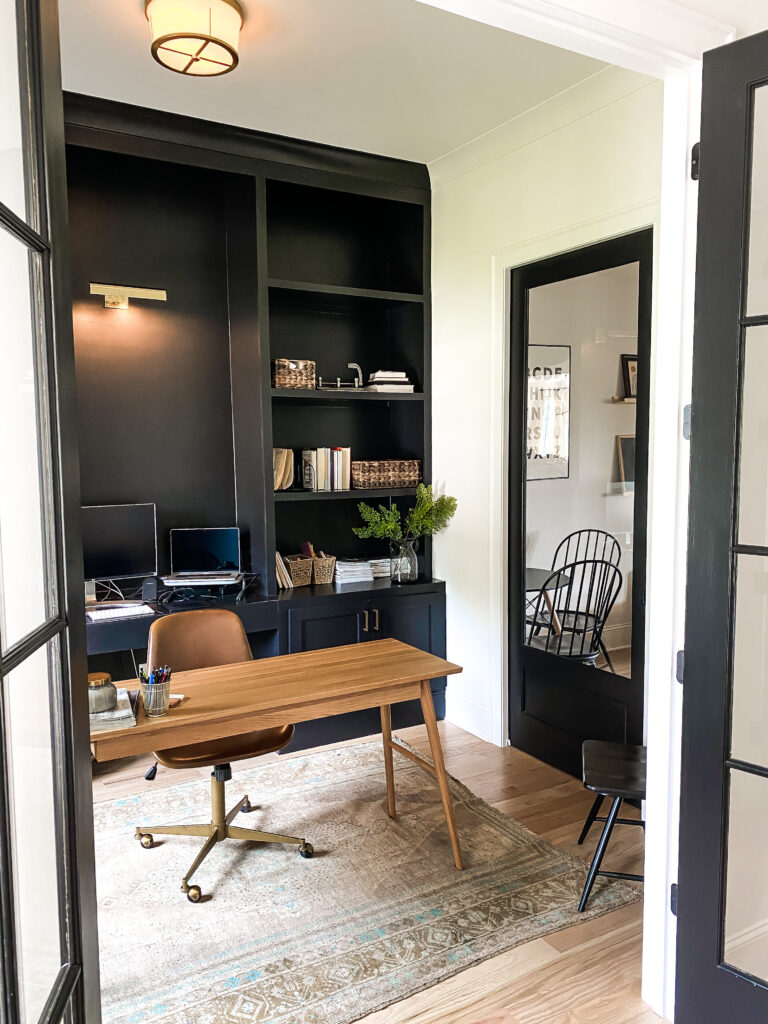
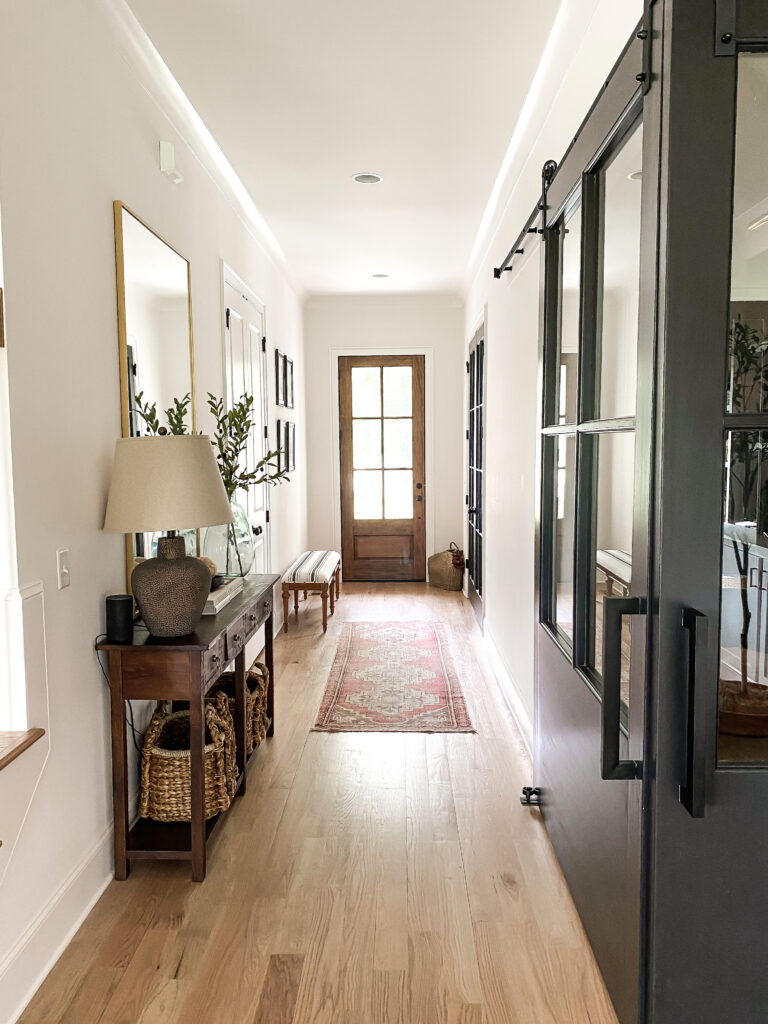
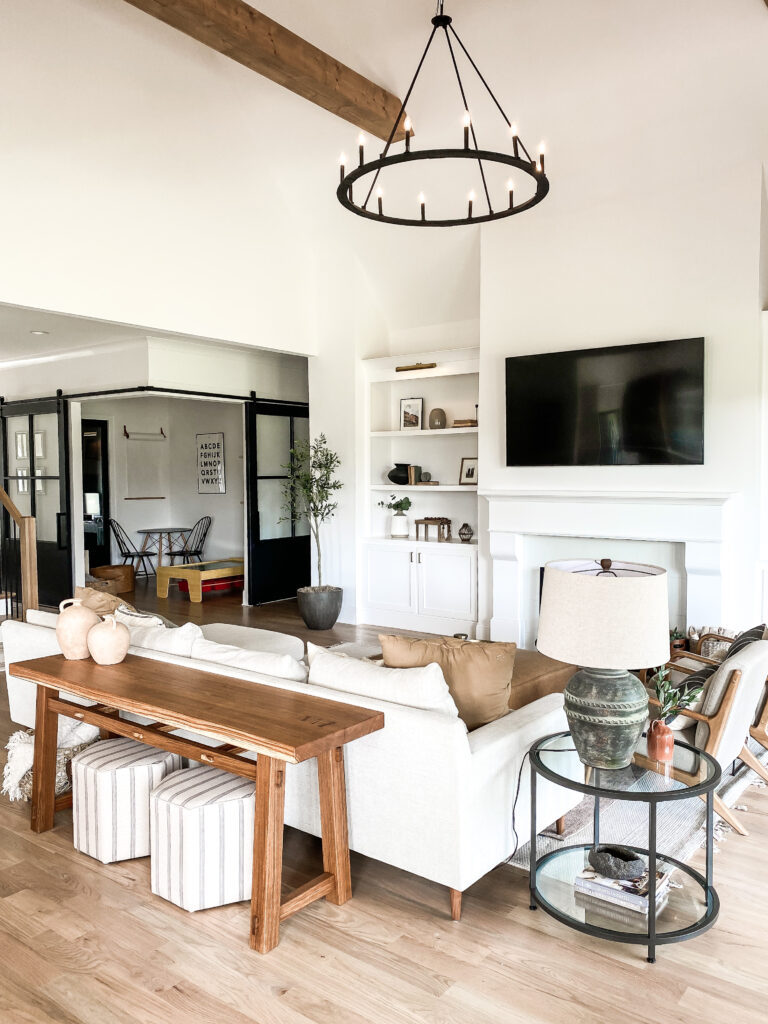
Segmented Floor Plans
With the average home boasting upwards of 2,300 square feet, there’s an allure to defining space in a way that can better serve families.
Segmented floor plans or rooms with a distinct purpose can offer larger homes a more intimate feel. Dividing space provides an opportunity to create different moods and atmospheres within each room, adding character to the design of the home. The closed-off floor plan also pairs well with current on-trend contemporary designs that focus on wall-paper and darker moodier esthetics. A home can offer a bit of magic and intrigue as you move from space to space.
Beyond design appeal, some simply prefer more separation between their living activities. Having your kitchen, family room, and dining area open means no privacy, traveling noise, and limited storage space.
While everything truly depends on family lifestyle and the day-to-day routine, it may be that families are starting to appreciate some of the benefits a closed floor plan has to offer.
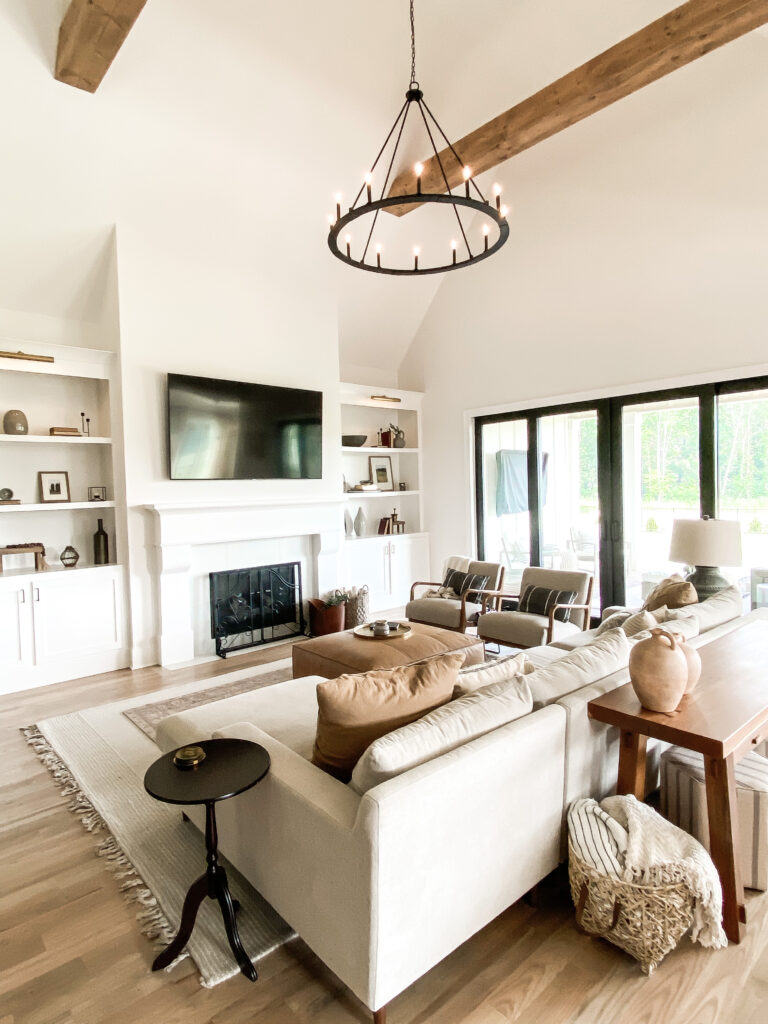
BUT all of that to say this…open floor plans are definitely not going anywhere anytime soon! We love them for a reason. It brings families together in one room, and as long as people live together in one space, they’ll want to be together in an open concept floor plan. So, no need to worry about the segmented floor plan trend taking over anytime soon! Open floor plans are here to stay!
For other current design trends, check out my 2022 Home Design Trends blog post HERE!
For a customized design for your home, head over to my WEBSITE. I’ve added completely new services, free resources, and tons of shopping options!
Struggling to design a space in your home? Check out my custom shop links HERE, which include a custom design board, shoppable links, and more! Ask me any questions you might have about your space with my optional 1:1 consultation bonus offer!
For more design inspiration, follow me on Instagram and Pinterest!
Pin this post and come back to it later!

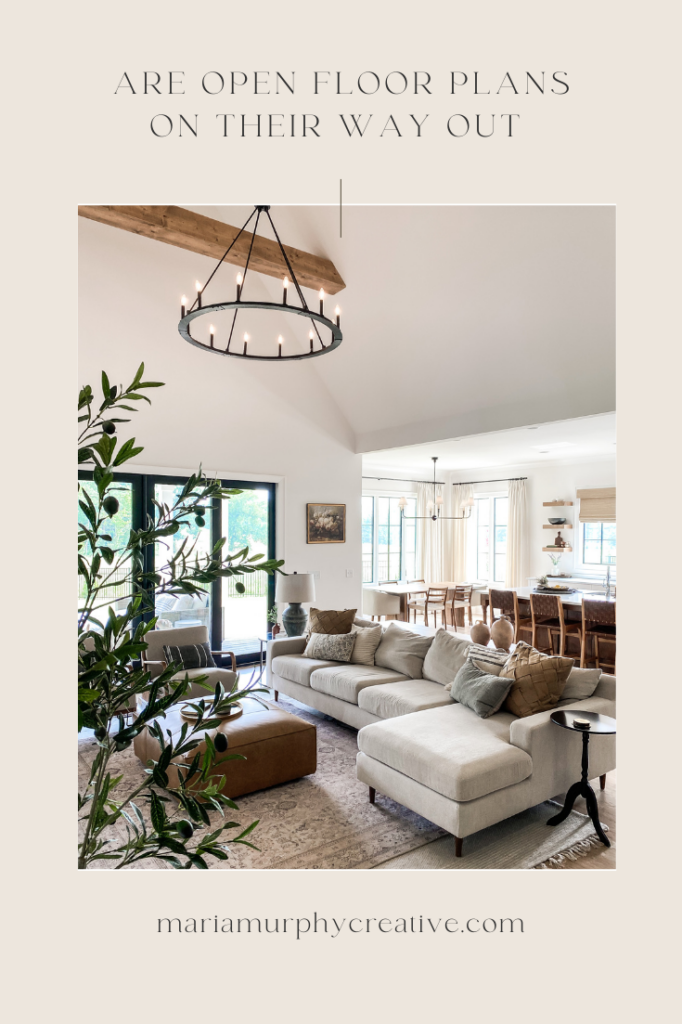
Comments +