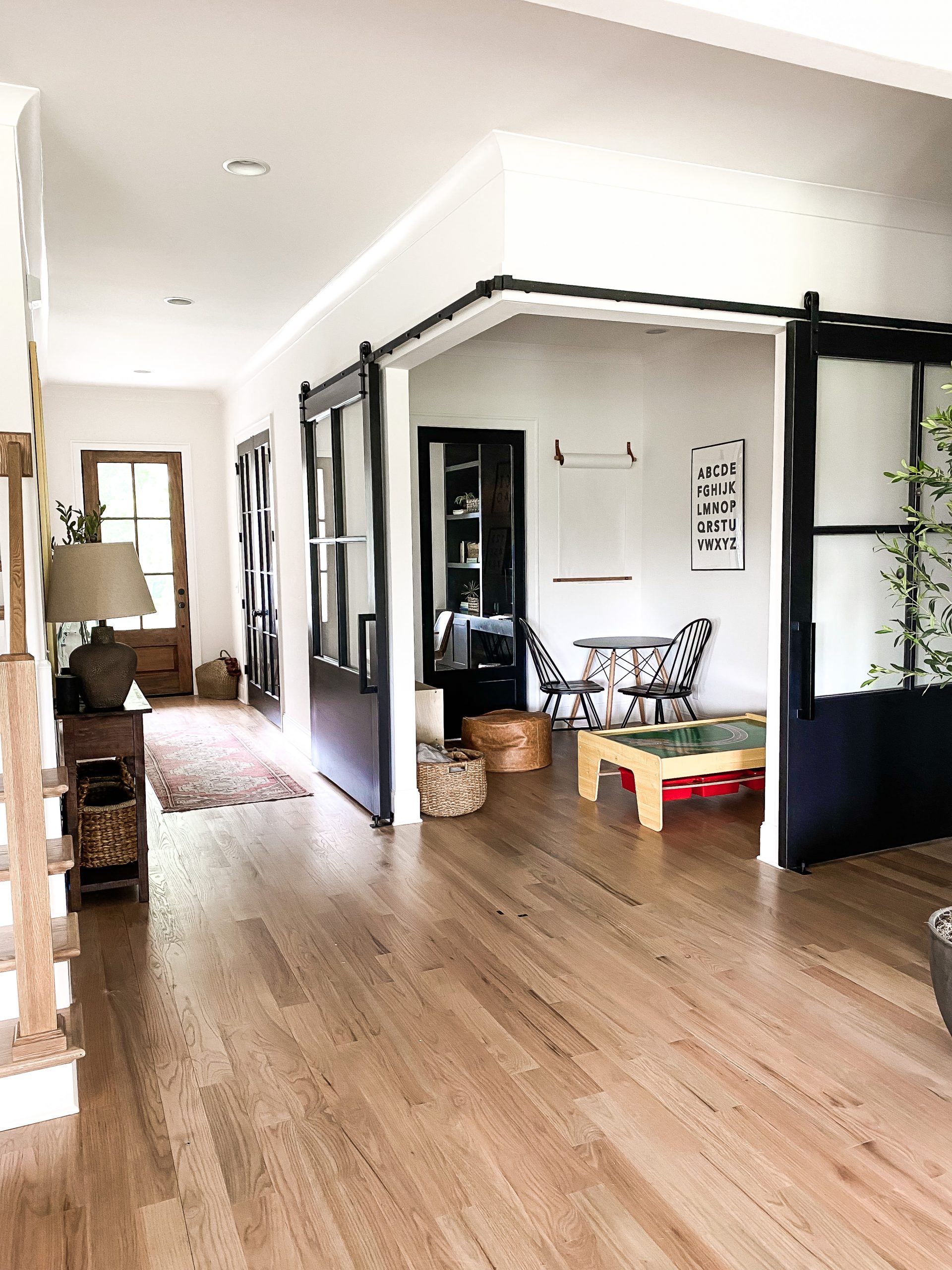On today’s Murphy Home Feature, I’m sharing our office, play room, mud room, and laundry room! While our guests won’t be spending time in these more functional rooms, our family uses them a ton, and we designed them to fit our own needs as much as possible.

When you first walk into our home, you’ll immediately see the office and then the play room to the left of our entry hall. I knew I wanted the office to sit in the front of the home because I really like seeing who is coming and going throughout the day. My dog also loves to sit with me when I work and he loves to look out the window as well! Also if I’m hosting a client meeting at my home, it’s nice having the office in the front of the house so clients aren’t having to take a trip through the home to reach the office.
We talked a lot when we were first designing the home, and I knew that I wanted to have the play room just off of the office and it’s been SUCH a lifesaver. I have doors to the office facing the hallway and then a second glass door that lets me look into the play room so I can watch my son play. It’s been so helpful as a working mom because I can keep an eye on my son while working, so I’m not constantly having to go back and forth between work and watching him.
I think our play room is one of the most unique areas of the house because of the way we designed it. There are two barn doors that connect at a corner, so the room can be either entirely closed off or almost completely open and work as an extension of the main living area.
When Mason is in there playing while I’m working, I close off the doors so I know he isn’t wandering throughout the house unsupervised. It’s also an added bonus that we can close the play room off when we have company and completely hide the mess of all the toys. But when we’re home and in the living room or kitchen, we have a direct view of him playing without having a mess always cluttered up in the living room.
This house is our forever home, so I definitely see this play room evolving as our needs as a family change. Once my kids are a bit older, I see the space being used for homework in the afternoons. And beyond that, the long term vision for the space is to use it as a music room. My husband and I are both musicians, I play piano and violin and he plays guitar, and this room would make the perfect spot for our instruments to live. Mason is already into music as well, so I see piano and guitar lessons in our future, so it will be so nice having a dedicated, functional room for that.
Design wise, I decided to be a bit more bold in the smaller spaces of the house to add a little more personality to the overall home. I did that by incorporating a lot more dark accents – black built-in shelves into the office, the black doors in the playroom, and the black cabinets into the laundry room and mudroom. They add that punch our home needed without being too trendy in the main areas of our home.

Comments +